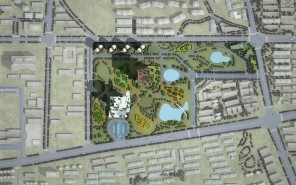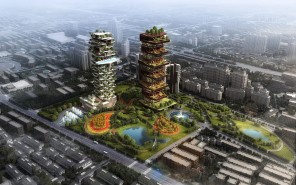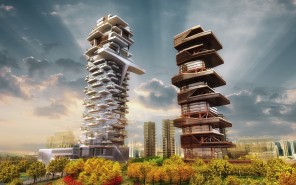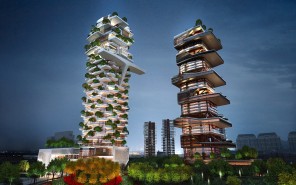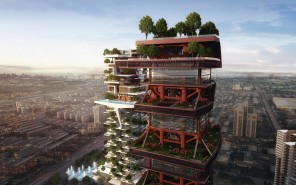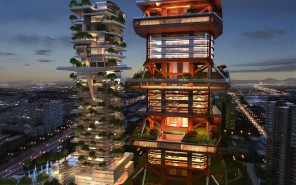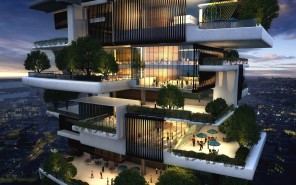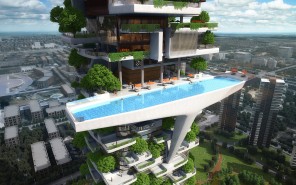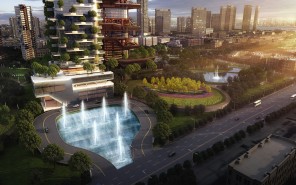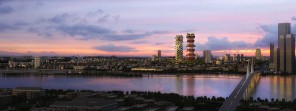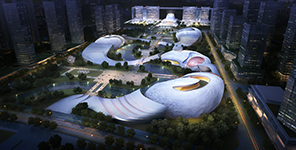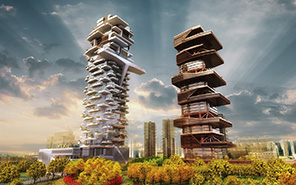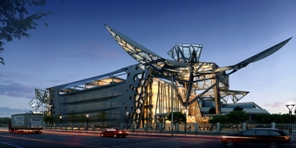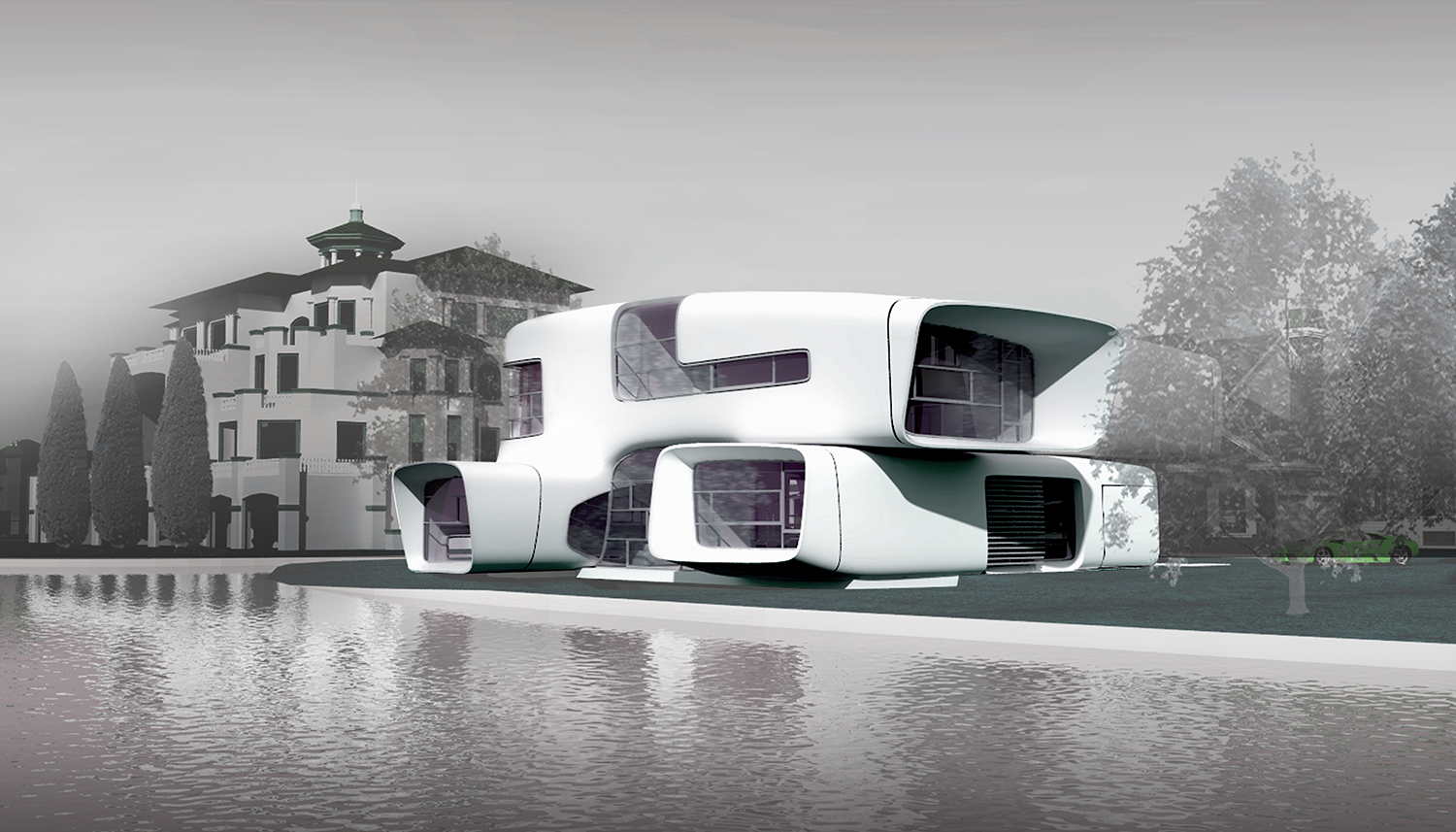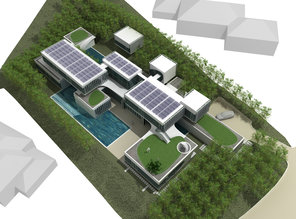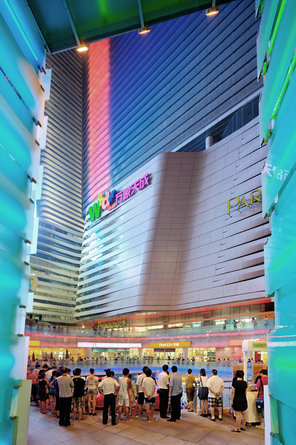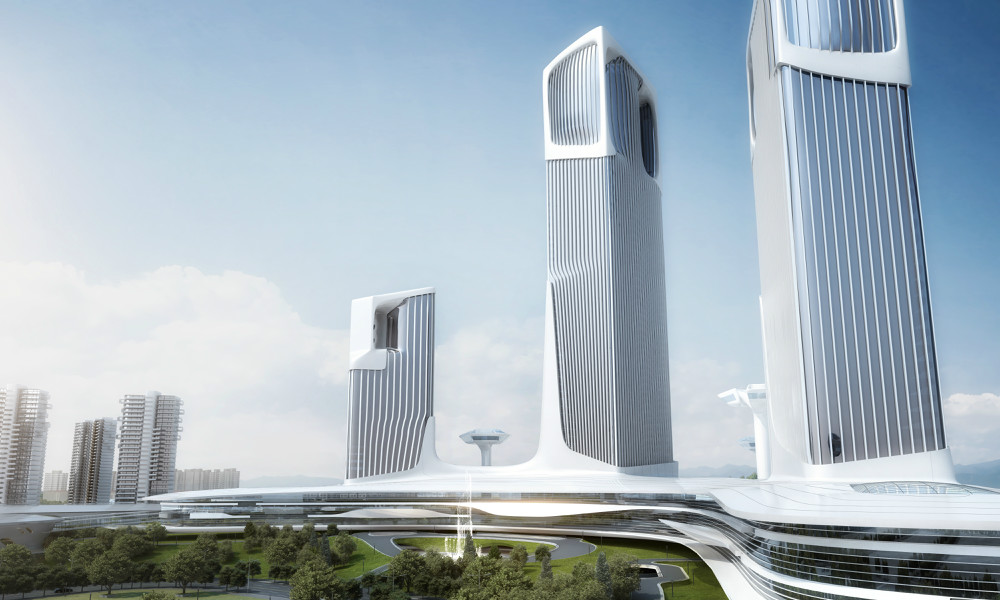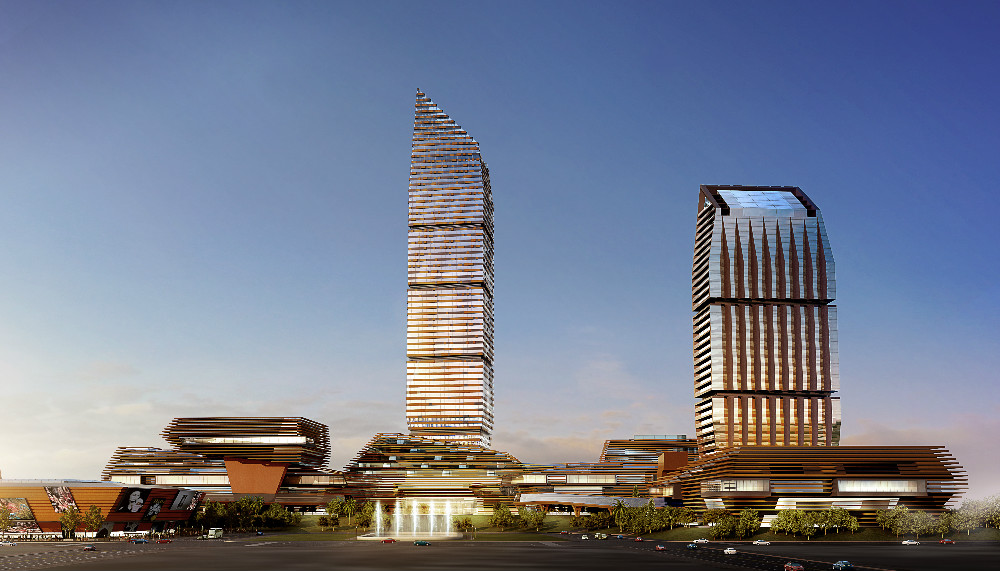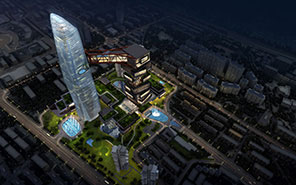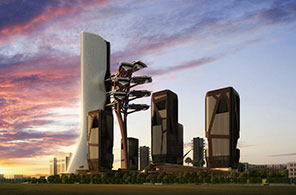Zoomlion Headquarters International Plaza – Twin Towers Scheme II
Changsha, China
283,000 sq m
2013
Due to the rapid urbanization of Chinese cities, Zoomlion is keenly aware of the essence to a future city life is the ‘void’ that the architecture creates, rather than the architecture itself. The ‘public space’ created by architecture in a highly condensed city is a luxury of urban life. The design is to create a natural park-like campus by maximizing the green area and minimizing the building coverage and hard paving. Because of slim bodies of the towers, the footprint of the building decreases substantially and frees up the space for the green campus. The continuous green blanket extends vertically up to 200m. The radiation of the vertical green conveys a joyful pleasure to the campus, as well as positive image of the company.
Differentiated from conventional symmetrical twin towers design, the office and hotel towers contain idea of the dualism. The towers height of 199.2m is symbolic of the founding year of Zoomlion in 1992. The geometry of the office building creates a masculine, mechanical look of the tower and is contrasted with refined and elegant geometry of hotel tower. Simultaneously, a harmonious relationship is created between twin towers by the vertical green balconies staggered along their vertical surfaces. This image emphasizes the industrial strength of Zoomlion product, as well as the incredible ambition and capability of the enterprise.
